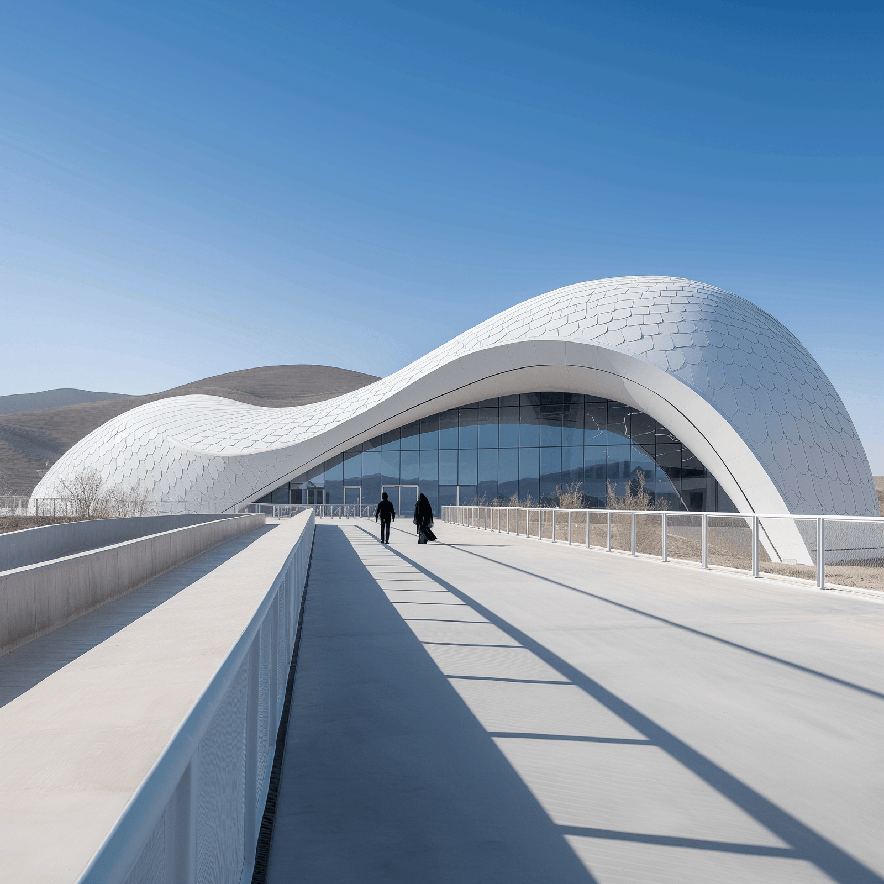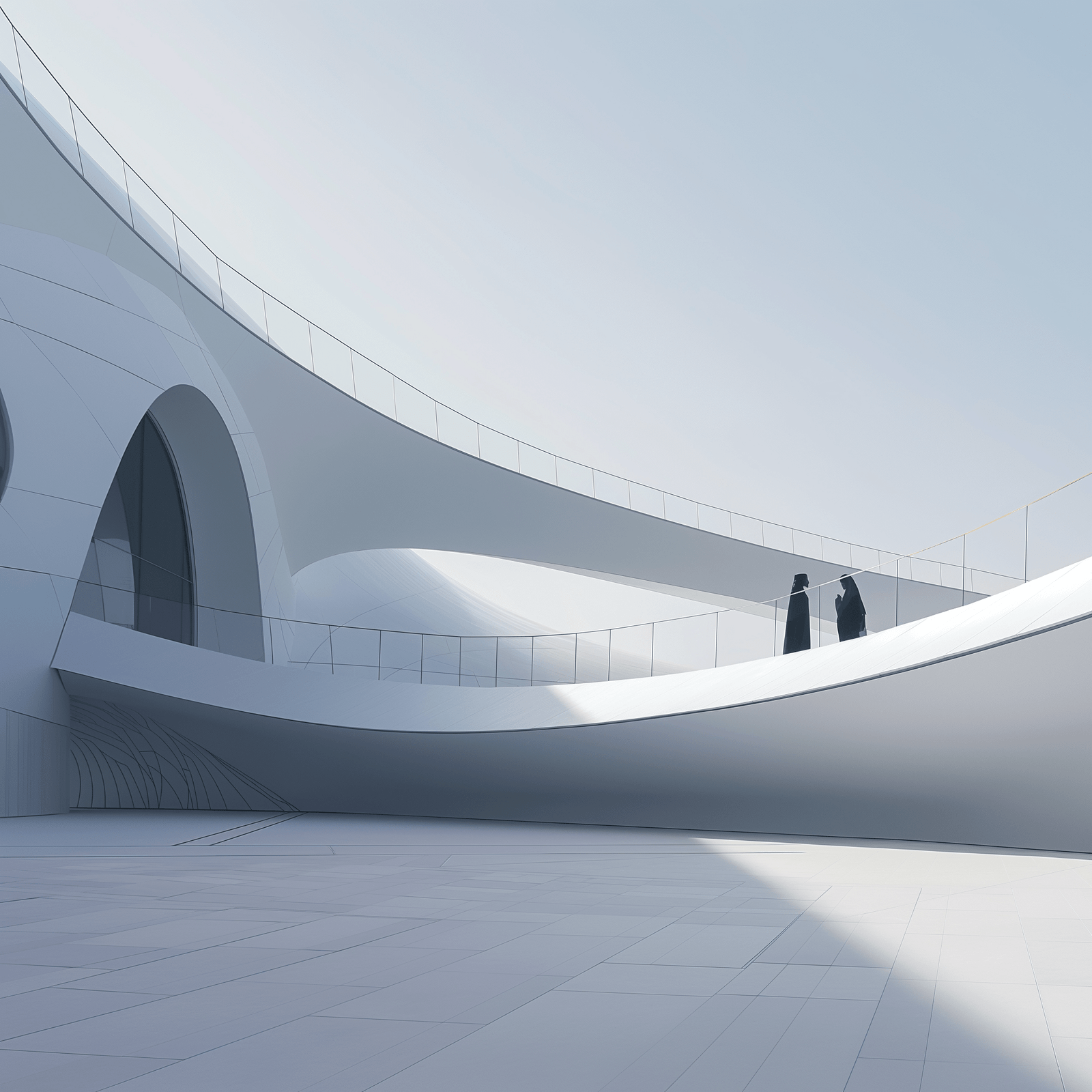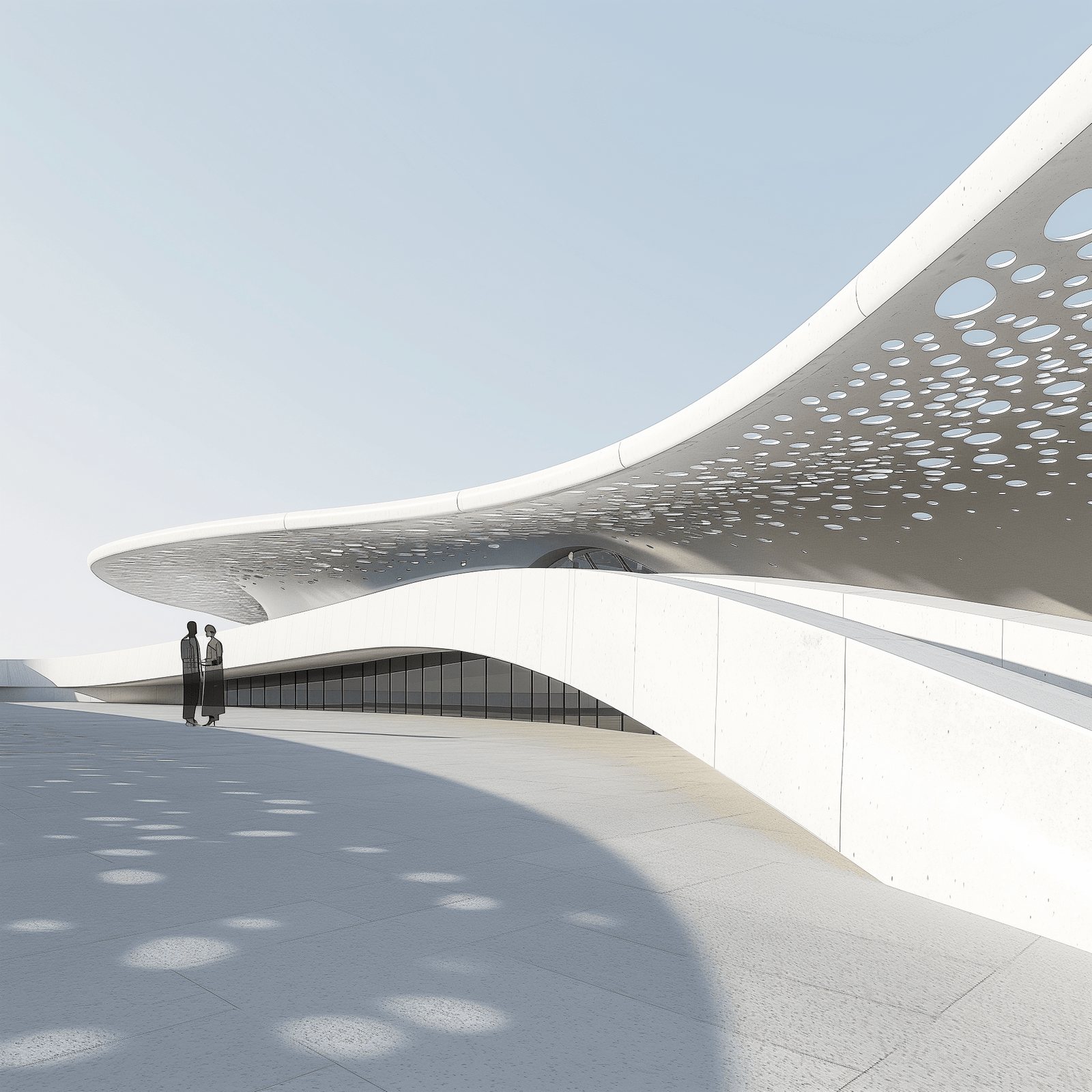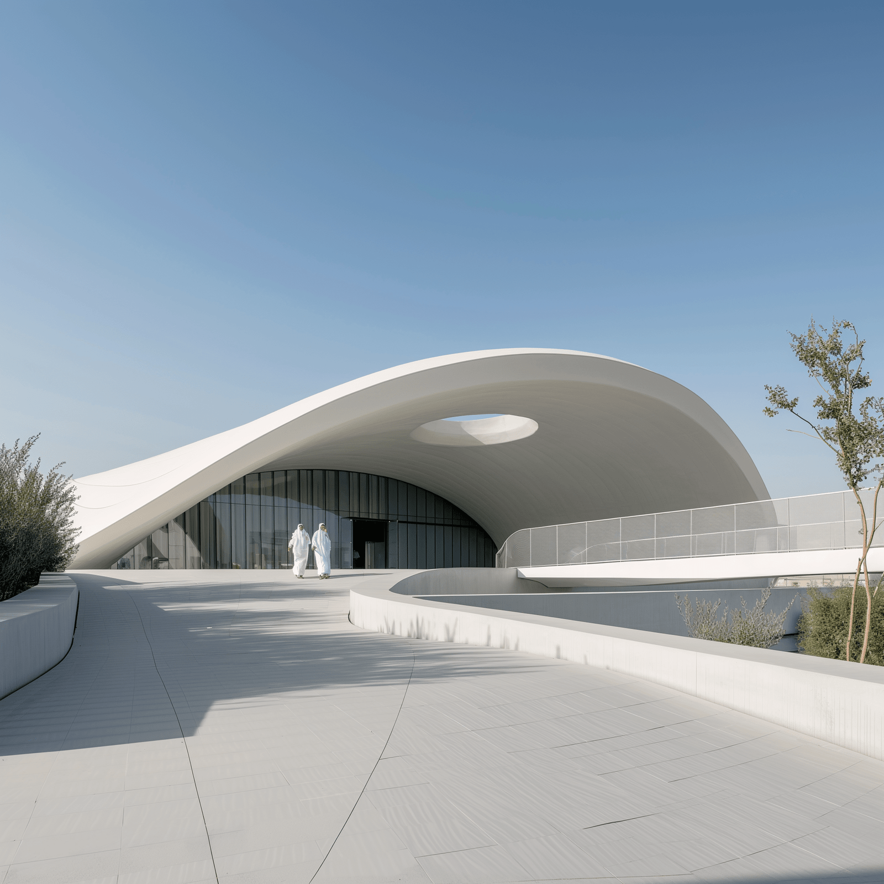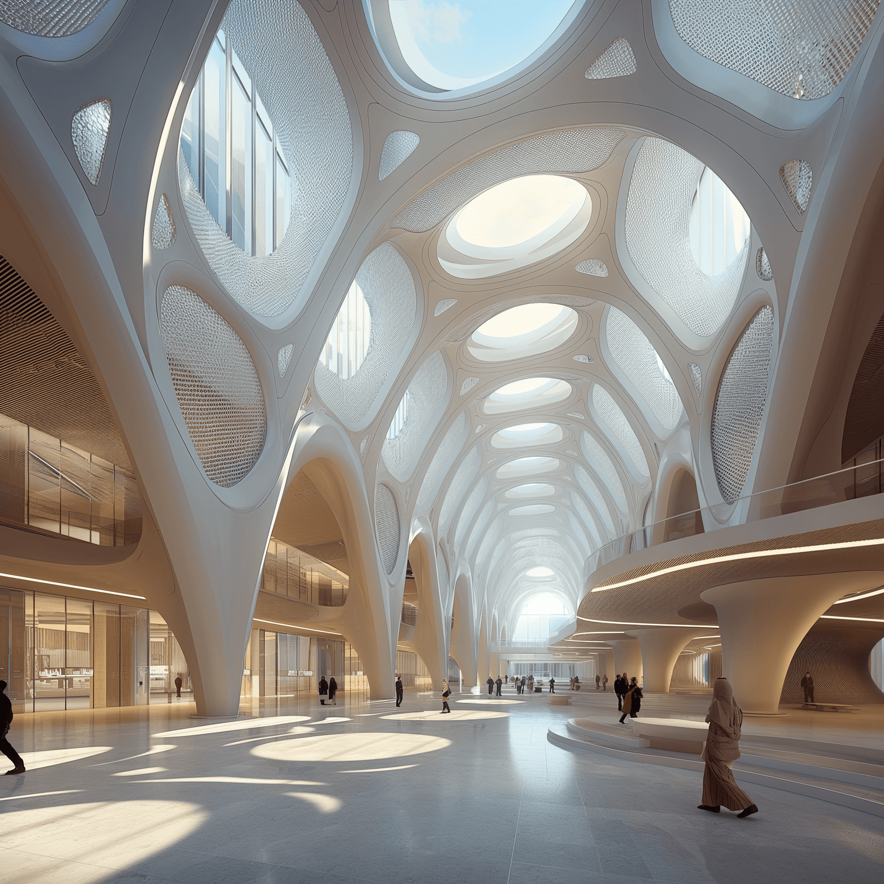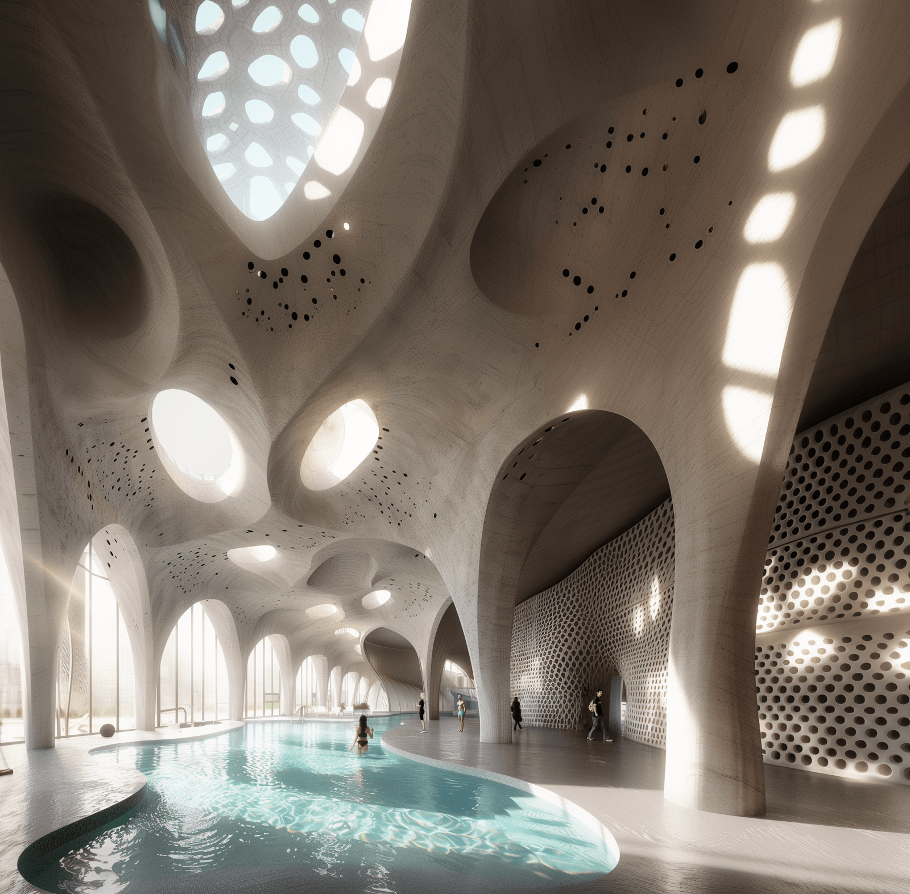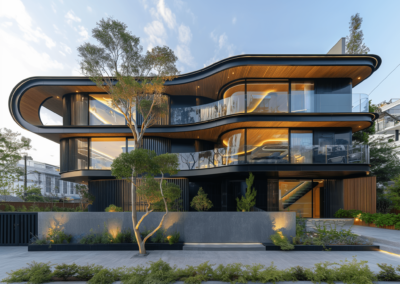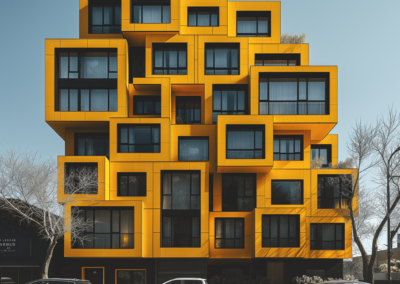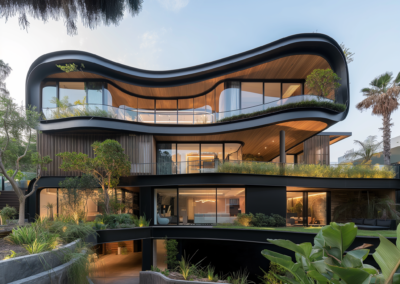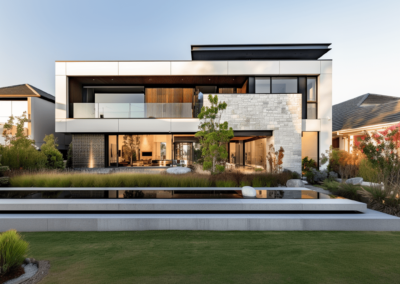Proposal for Sharm El Sheikh Complex, Doha – Qatar
Project Highlight: The Sharm El Sheikh Recreation, Cultural and Water Sports Complex, proposed by Meso Space, is located in Doha, Qatar, with a scenic connection to the Persian Gulf. This striking complex features a white façade with undulating curves inspired by traditional boat shapes and is crowned by an elegant, wave-shaped roof. This roof, composed of two curved elements resembling floating fields, is a walkable surface designed to reduce the urban heat island effect. Covered with reflective, high-albedo materials and green roofing elements, the roof minimizes heat absorption and promotes natural insulation. Its curvature facilitates natural air circulation, creating a cooler microclimate and a comfortable, shaded environment for visitors to enjoy panoramic views of the city and the Persian Gulf.
The design also includes a number of swimming pools in front of the building, with the blue water surface reflecting the undulating roof curves. This visual connection between architecture and natural elements is further enhanced by a small garden filled with palm trees and red flowers, creating a serene oasis. The complex’s fluid lines and dynamic curves create a cinematic and hyper-realistic landscape. The Sharm El Sheikh Recreation and Sports Complex stands out not only as a visual landmark but also as an environmentally conscious solution to urban heat management.

