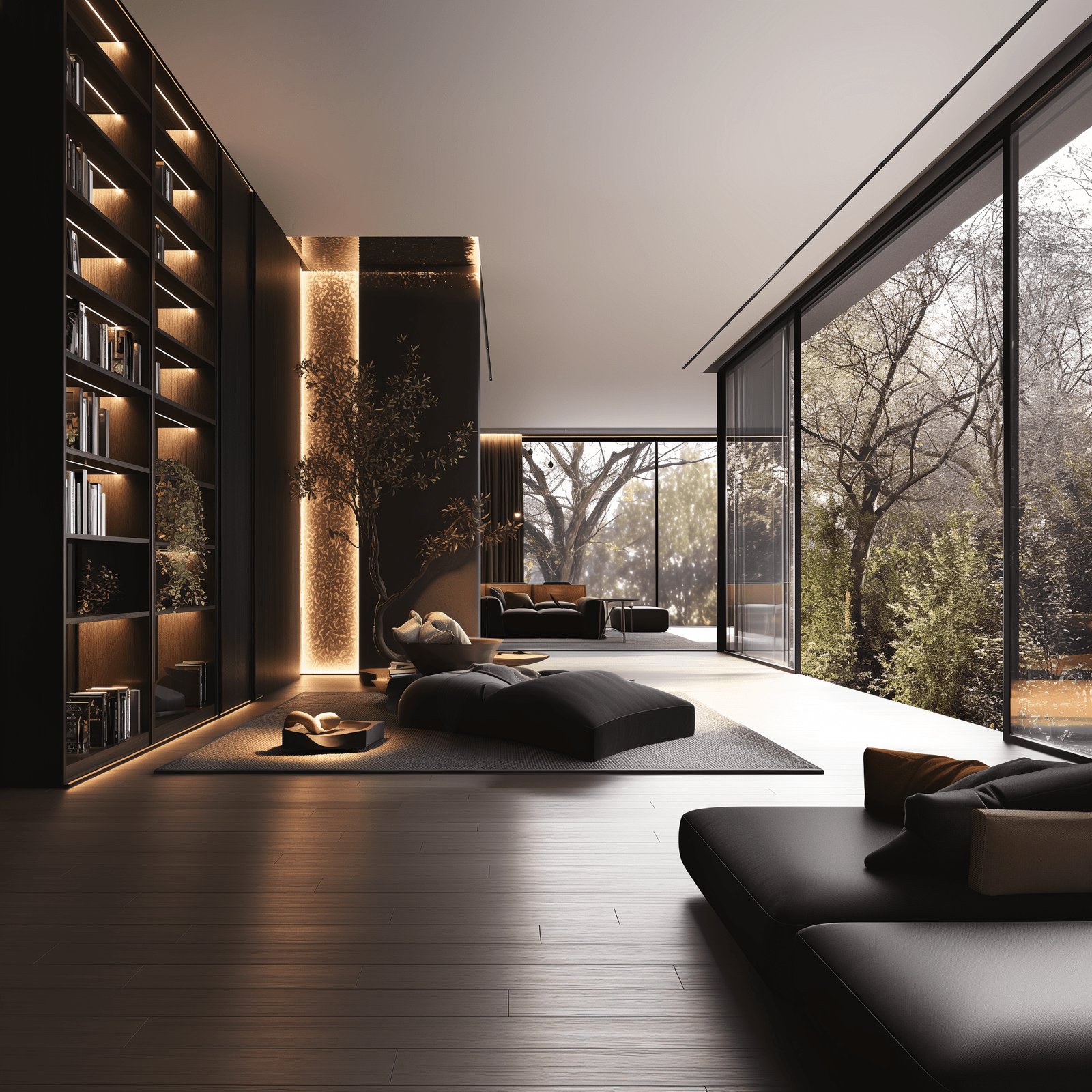Private house in Toorak, Melbourne
Project Highlight: The proposed design for the private house in Toorak, Melbourne, not only embraces modern architectural principles with its distinctive aesthetic featuring two overlapping S-shaped curves, but it also integrates sustainable elements for a zero-energy and smart living environment. The sleek combination of black and wood elements creates a striking contrast, complemented by curved walls and windows on varying levels that contribute to the dynamic fluidity of the facade. Surrounded by lush greenery, the house seamlessly blends into its natural surroundings, fostering a sense of tranquillity and connection to nature. A concrete landscape wall with a fence provides both privacy and security while harmonizing with the urban streetscape. Inside, the design prioritizes flexibility of space, allowing for seamless transitions between open-plan living areas and private retreats. Moreover, the incorporation of glass accents maximizes natural light intake and offers panoramic views of the surrounding landscape, blurring the boundaries between indoor and outdoor spaces for an immersive living experience. Smart control points are strategically placed throughout the house to monitor and enhance energy usage, adding a layer of sustainability and efficiency to the home.




