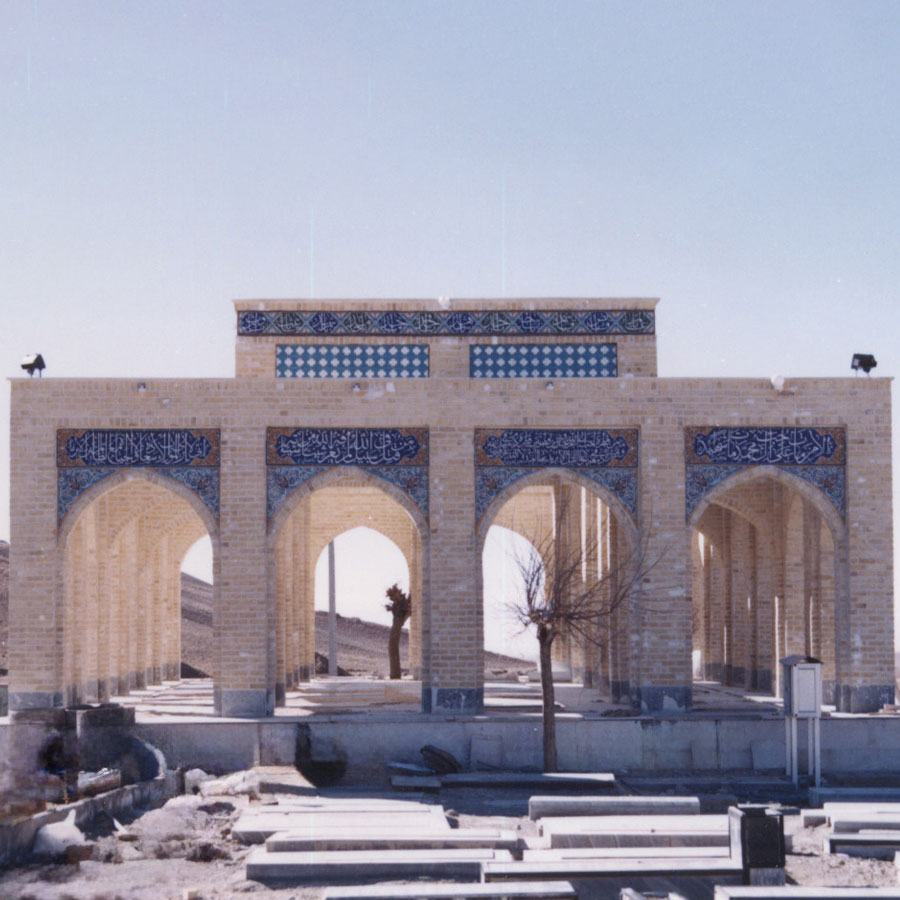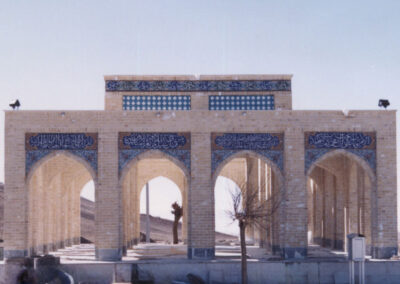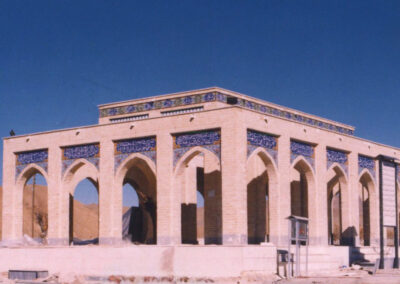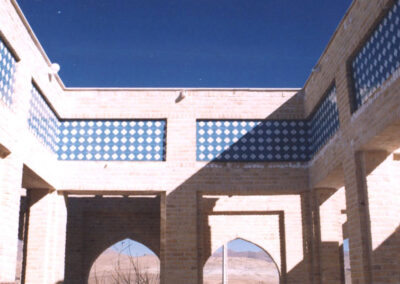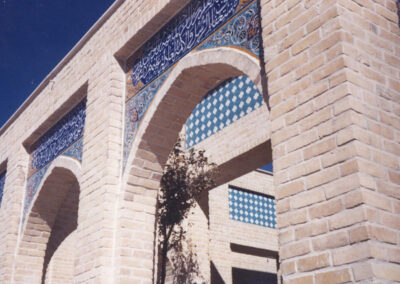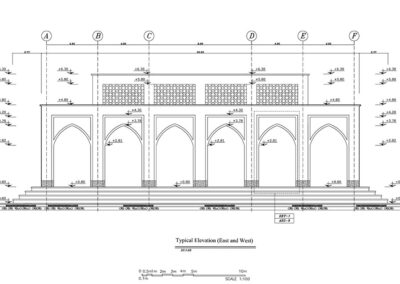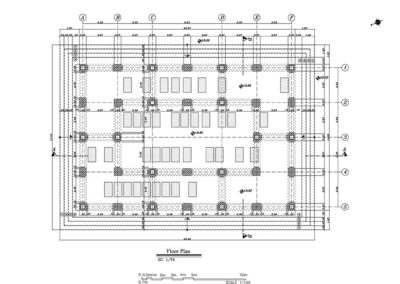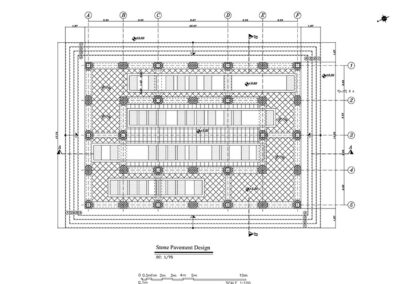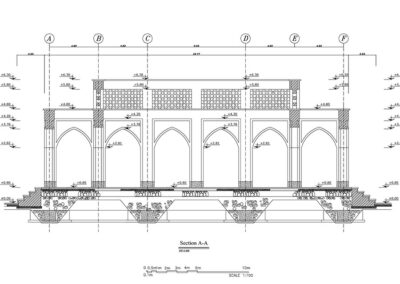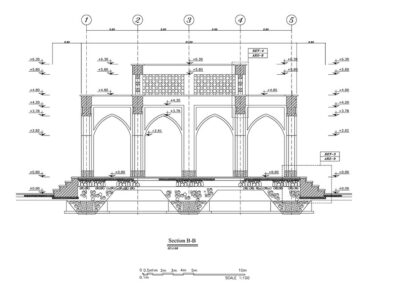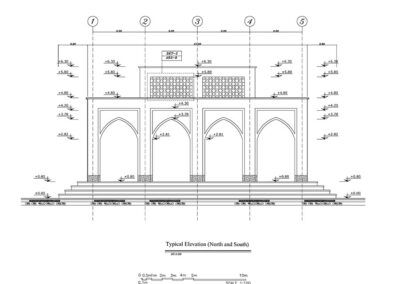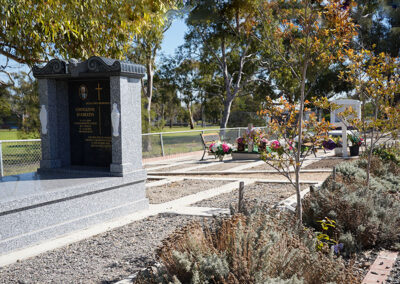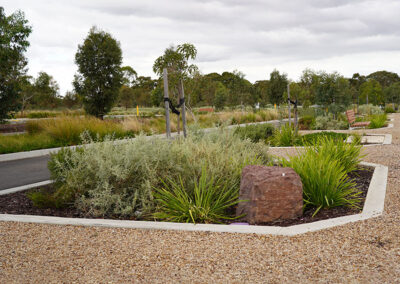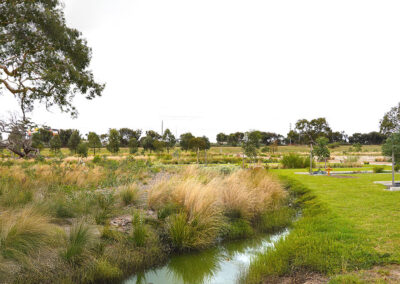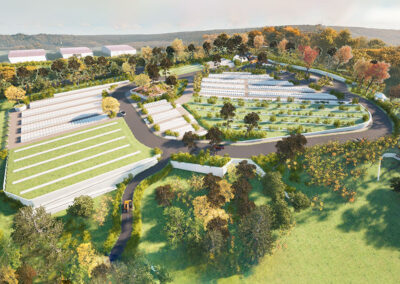Ashtiyan Martyr Memorial – Central Iran
Nestled within the rugged highlands of central Iran, the Ashtiyan Martyr Memorial exemplifies contemporary Iranian memorial architecture through a site-responsive design that bridges historical reverence with modern collective memory. Rooted in ancient Persian architectural typologies, particularly the iconic Chahartaqi structure, the memorial reinterprets sacred forms to create a public space for reflection, remembrance, and cultural continuity.
The structure features a rhythmic sequence of pointed arches, framed in light-hued Persian brickwork and delicately accented with traditional Islamic tilework. This deliberate use of vernacular materials celebrates local craftsmanship, while the open and columned configuration departs from enclosed historical precedents—welcoming natural light, airflow, and visitors into a sacred yet accessible memorial space.
This transformation from a traditional sacred monument to a contemporary public memorial signifies a profound architectural evolution. The Ashtiyan Martyr Memorial functions as a transitional zone—bridging past and present, personal mourning and collective memory, ritual and daily life. It serves as both a spiritual landmark and a civic space within its cemetery landscape setting, resonating deeply with local communities and visitors.
Architectural restraint is evident in the selective placement of tile ornamentation above each arch, reinforcing a sense of dignity and simplicity. The spatial layout—axially arranged and open to the surrounding arid landscape—reflects Islamic cosmological principles while accommodating climate-adaptive design strategies relevant to semi-arid environments.
By merging symbolic Irano-Islamic architecture with contemporary civic function, the memorial stands as a powerful statement of architectural resilience, cultural identity, and spiritual remembrance in modern Iran.
Services Delivered:
• Site-responsive commemorative and memorial landscape design
• Architectural reinterpretation: Chahartaqi to contemporary sacred form
• Integration of traditional Persian craftsmanship with minimalist materials
• Axial spatial planning within Iranian arid topography
• Creation of public sacred space for remembrance and community gathering

