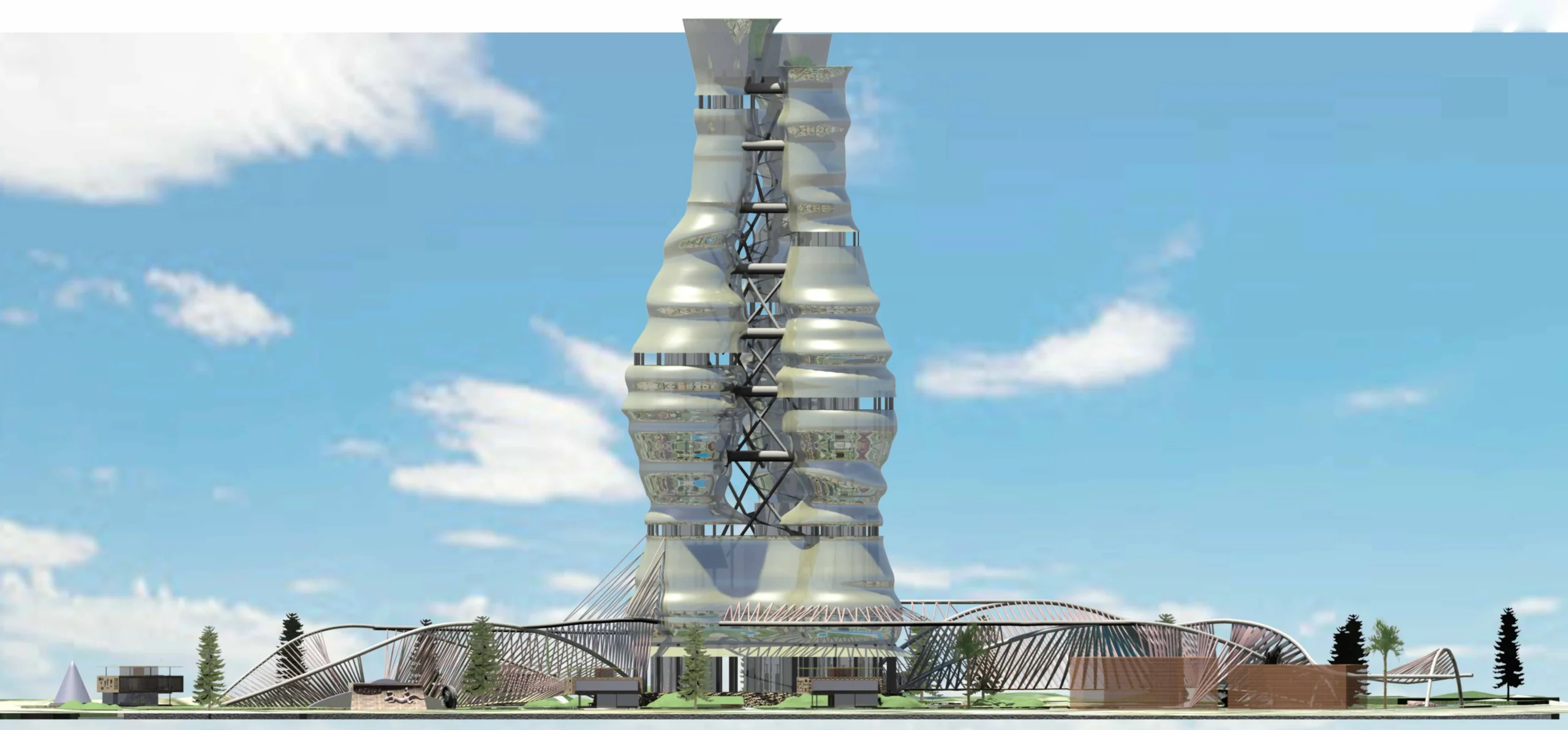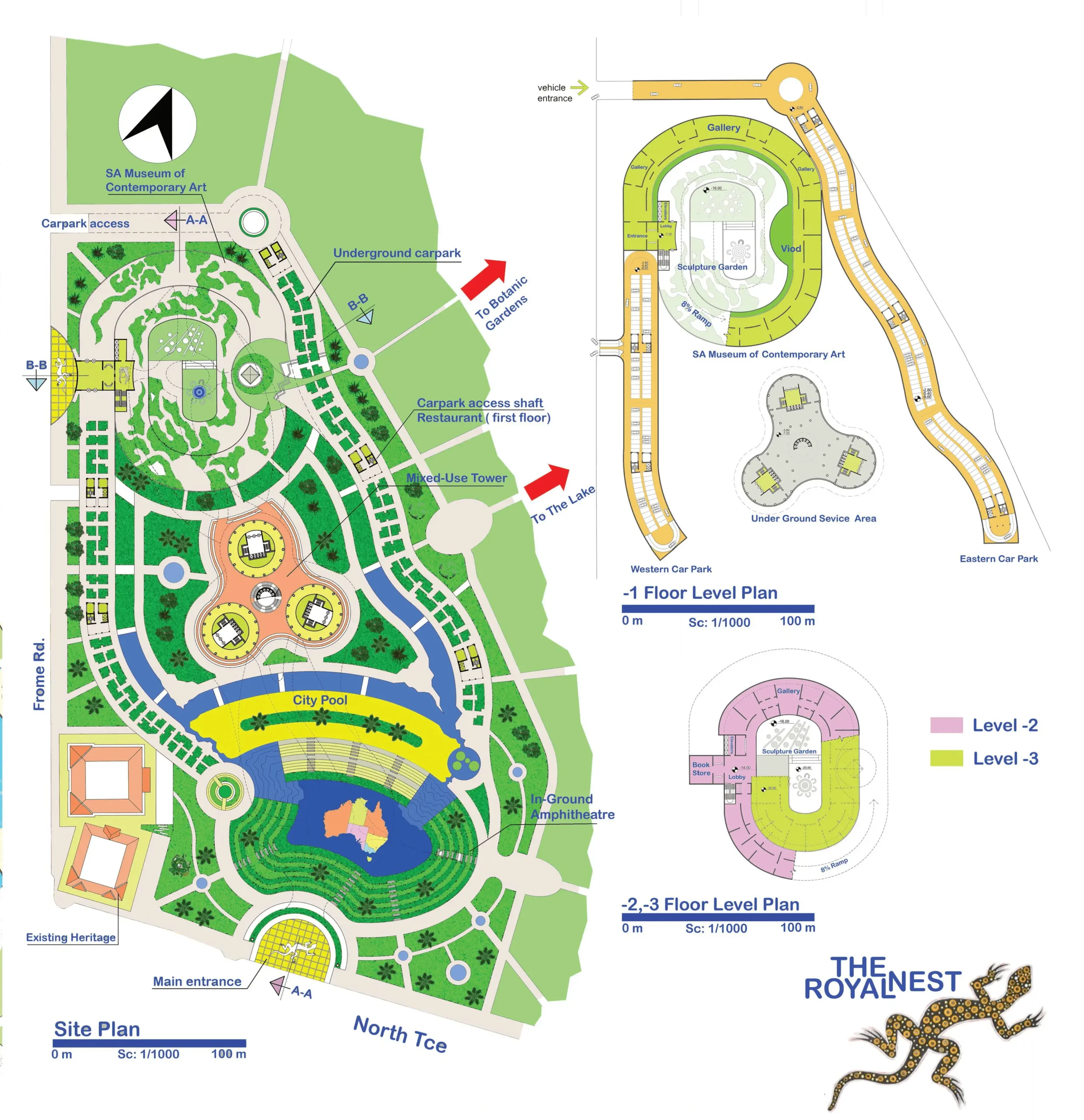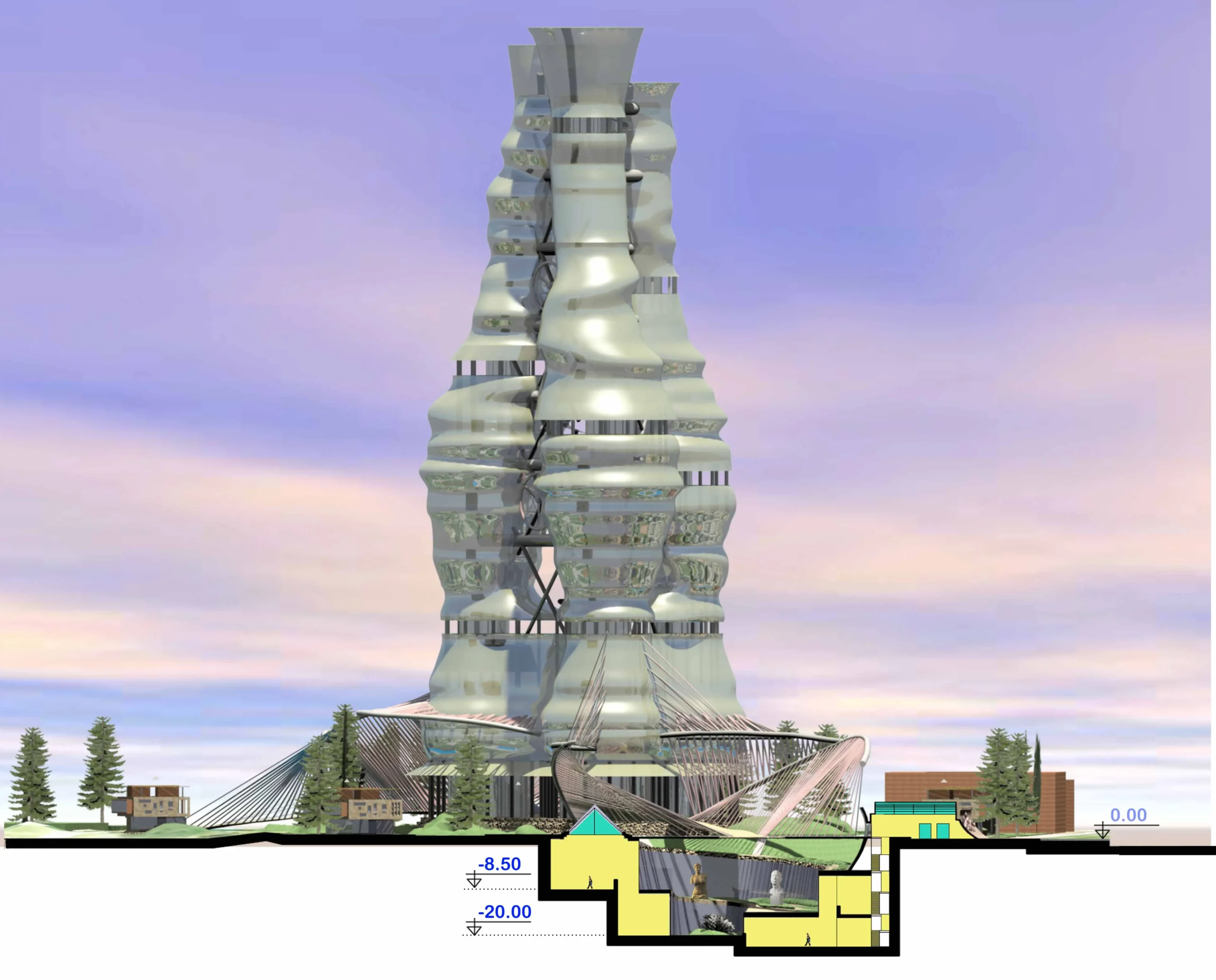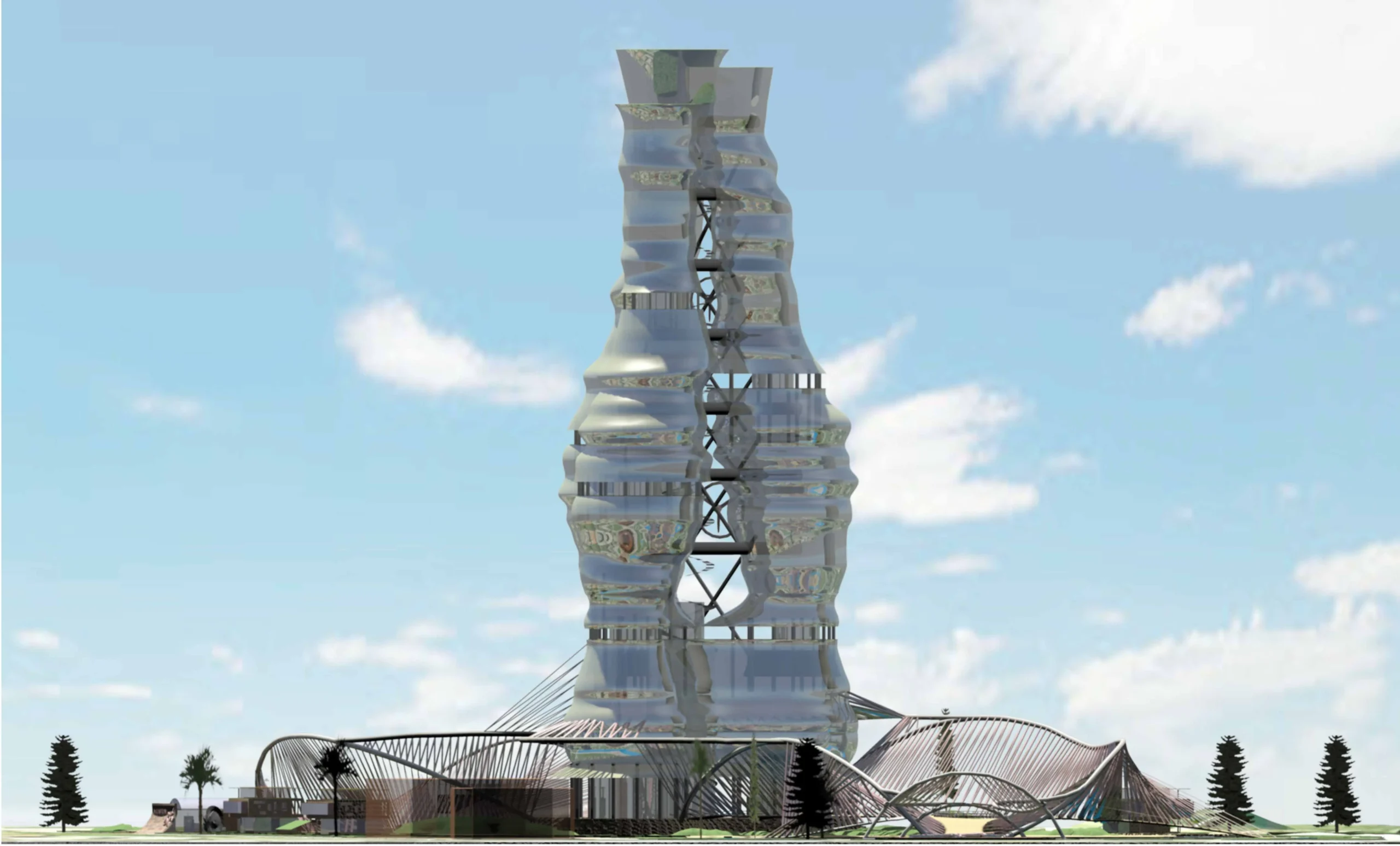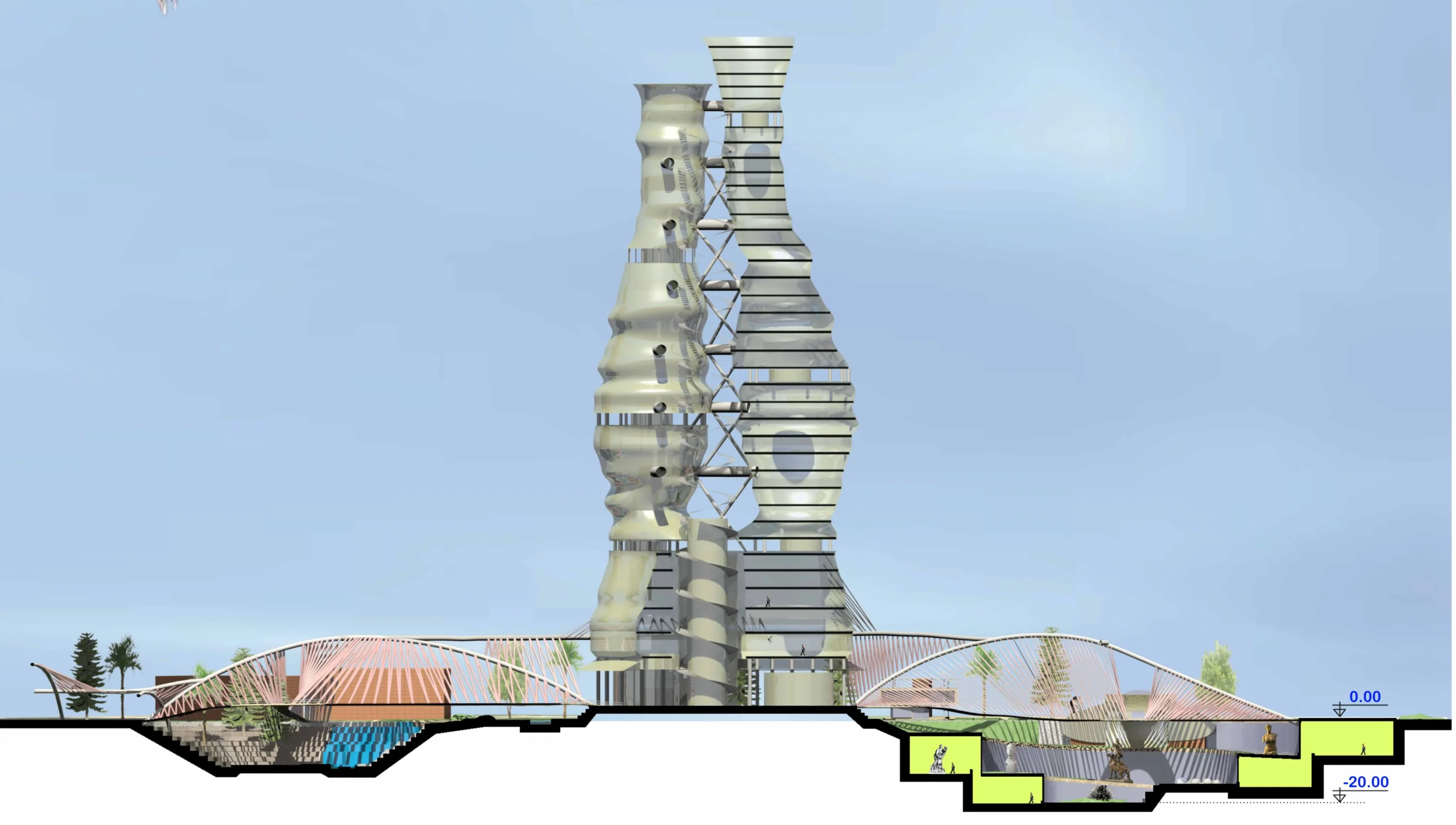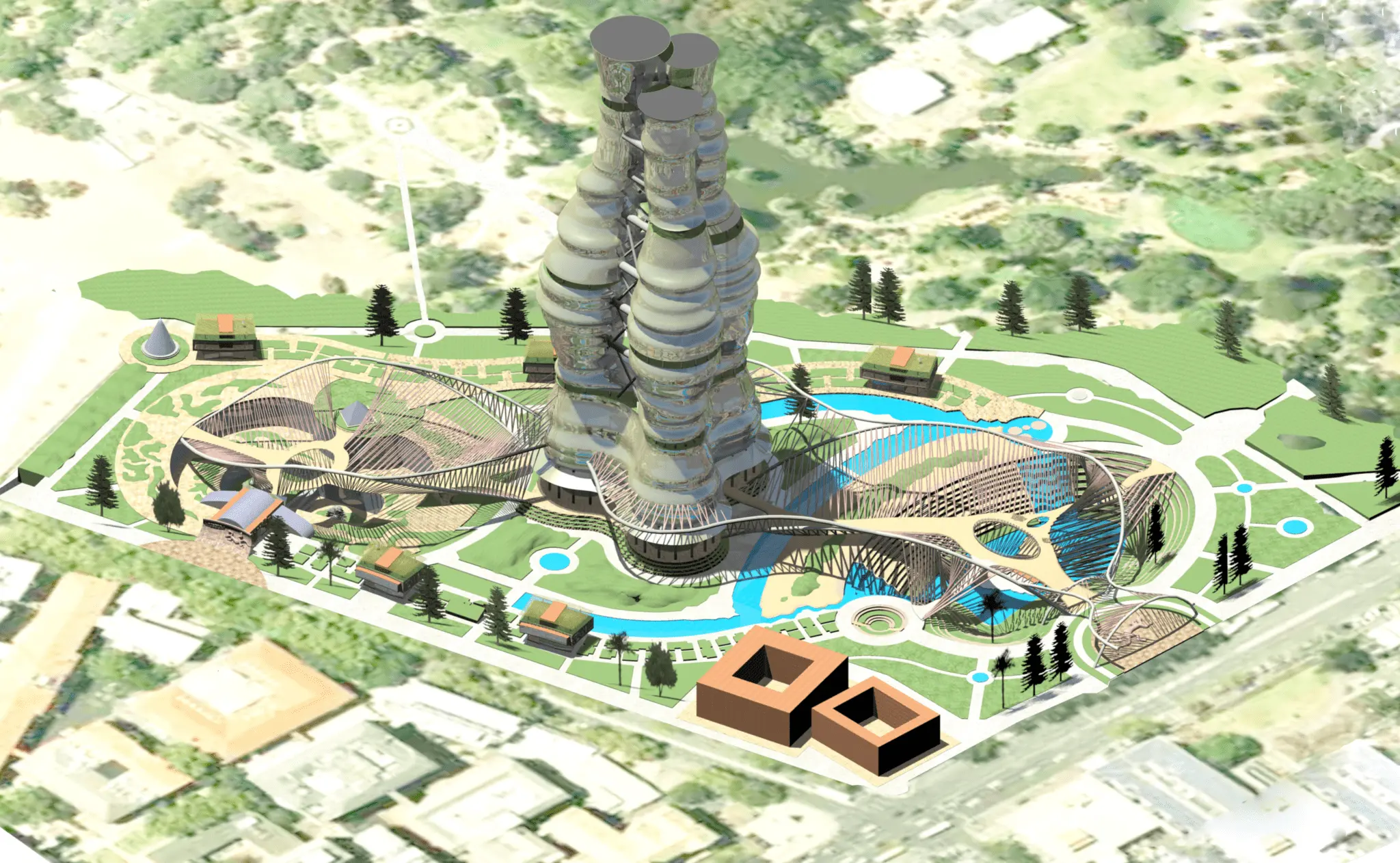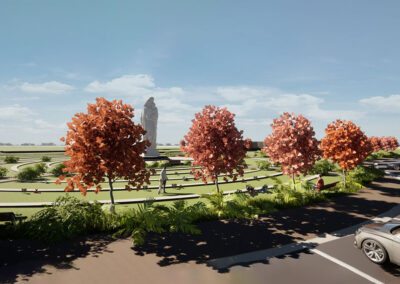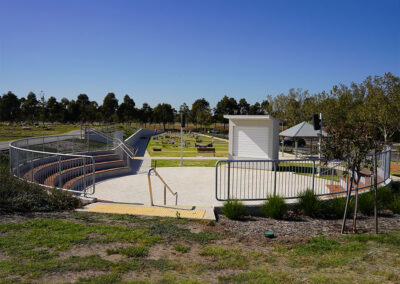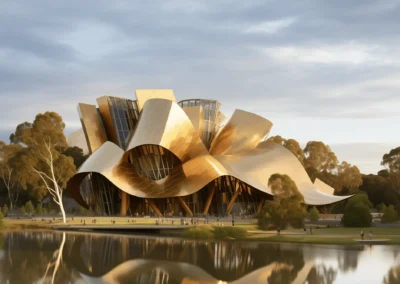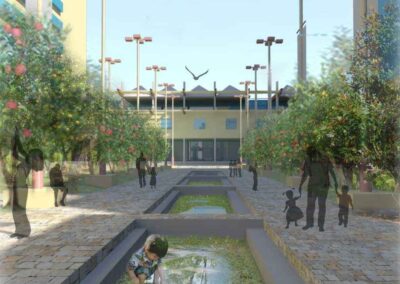Proposal for the Regeneration of the Former RAH Site, Adelaide, SA
Project Highlight: Proposed by Meso Space and drawing inspiration from the intricate architecture of Australian termite mounds, this award-winning visionary concept for the former RAH site aims to redefine urban permeability and allure. Embracing a multiplicity of functions, the design promises to infuse vitality into the site around the clock, fulfilling the competition’s objectives with ingenuity.
The proposal ingeniously places solid structures underground, ensuring unobstructed vistas and captivating spectators with a dynamic interplay of horizontal and vertical pathways. Visitors are beckoned to explore myriad scenes, movements, accesses, and activities, creating an immersive experience unlike any other.
Dubbed the “Royal Nest,” the centrepiece tower stands as a beacon, drawing visitors near while a network of interconnecting bridges acts as a web, enticing exploration above and below ground. A state-of-the-art cable hanging bridge seamlessly integrates with the complex, guiding visitors towards breathtaking vantage points and urban connections.
Functionality meets sustainability, with inbuilt wind turbines and a water catchment system designed to serve as a public pool in summer, while heritage considerations are carefully integrated into the fabric of the design.
This proposal transcends convention, offering a dynamic hub that appeals to diverse demographics, from families to art enthusiasts, injecting fresh energy into Adelaide’s urban landscape and potentially revitalizing the east-end economy.

