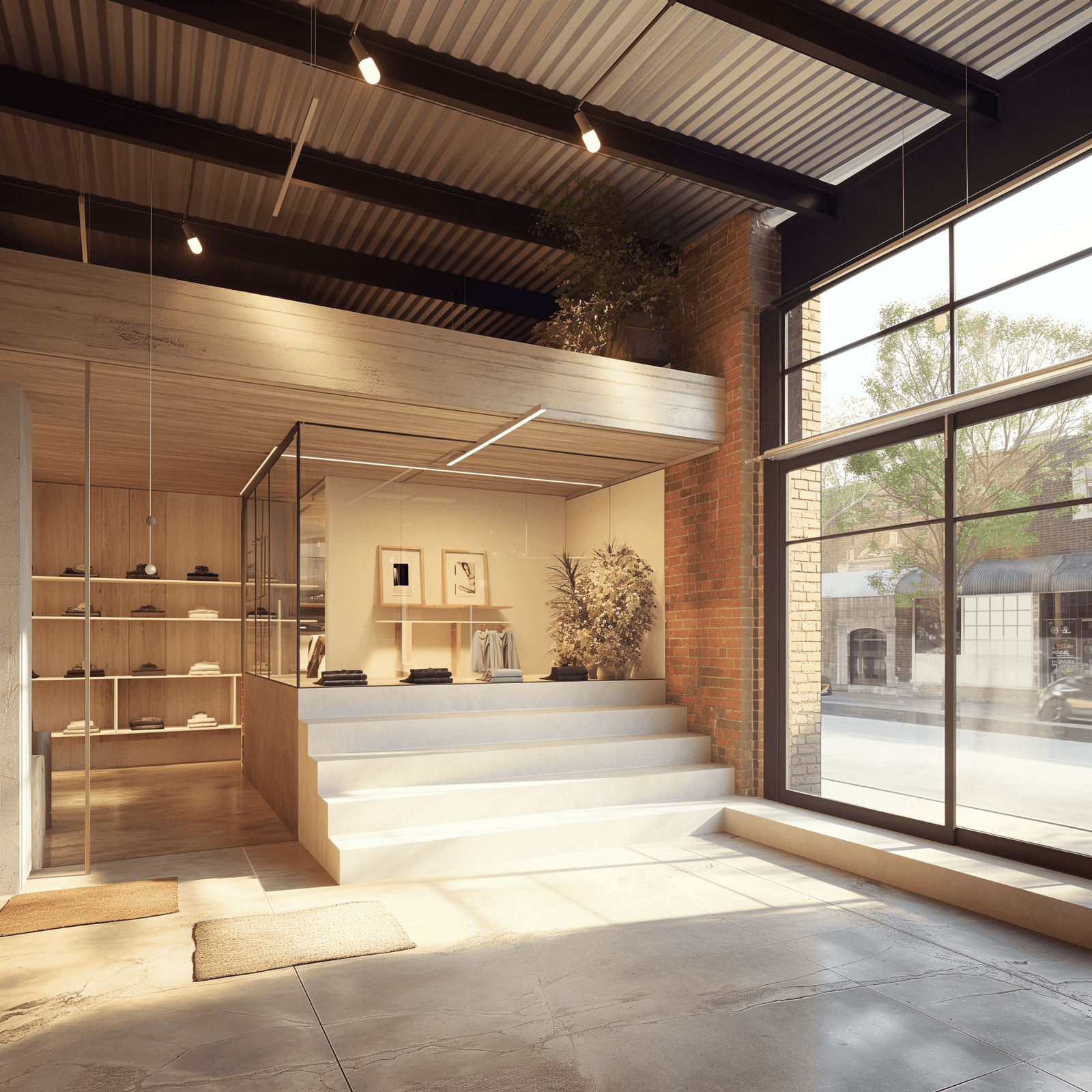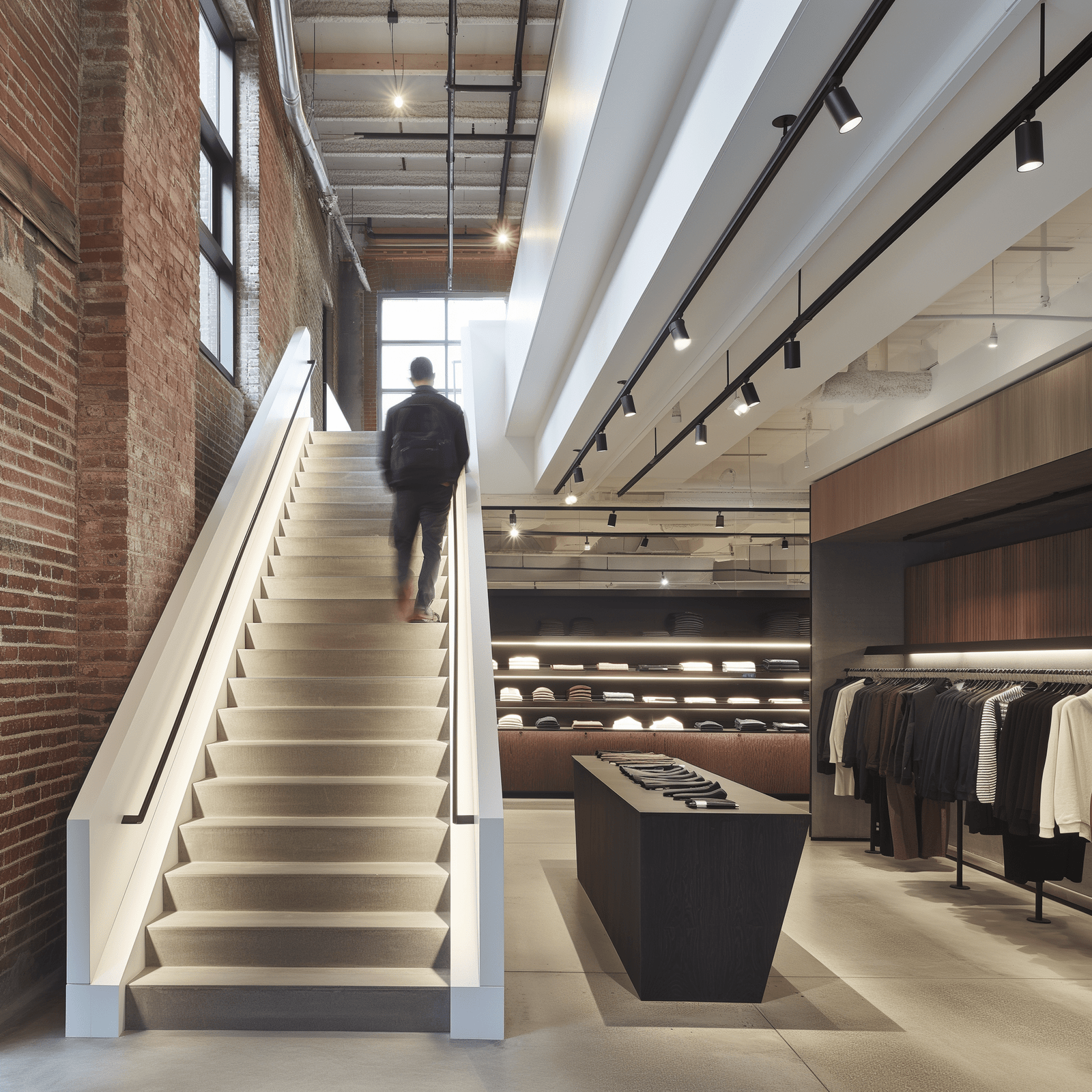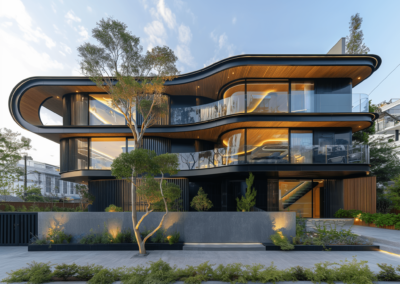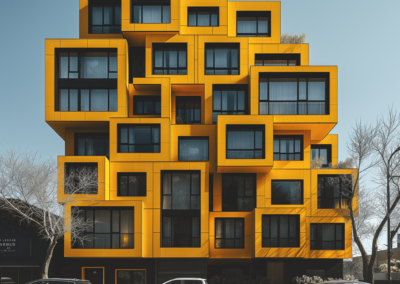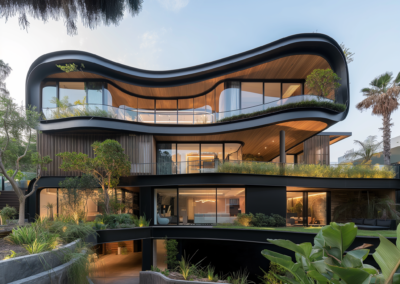Heritage Conservation and Retrofit Design on Wellington Street, Collingwood
Project Highlight: Meso Space presents an innovative project aimed at preserving the heritage of Collingwood’s historic Wellington Street while accommodating the growth of Wartick stores in Australia. The proposal involves the adaptive reuse of a three-storey traditionally brown brick building, locally recognized as a heritage-listed site. Meso Space’s design strategy focuses on retaining the building’s original charm while incorporating contemporary elements to showcase Wartick’s forward-thinking ethos.
Central to the design is the preservation of the building’s heritage façade, which will be carefully restored to its former glory. Additionally, Meso Space proposes the addition of a new entrance, utilizing the already damaged facade to create a striking focal point with white aluminium and concrete panels. This innovative approach not only pays homage to the building’s history but also highlights Wartick’s commitment to creativity and innovation.
The project aims to generate a strong branding presence for the Wartick group of stores, positioning them as pioneers in the intersection of art and fashion. By revitalizing this iconic building in Collingwood’s heritage neighbourhood, Meso Space seeks to create a landmark destination that celebrates both the past and the future of Australian fashion and art.



