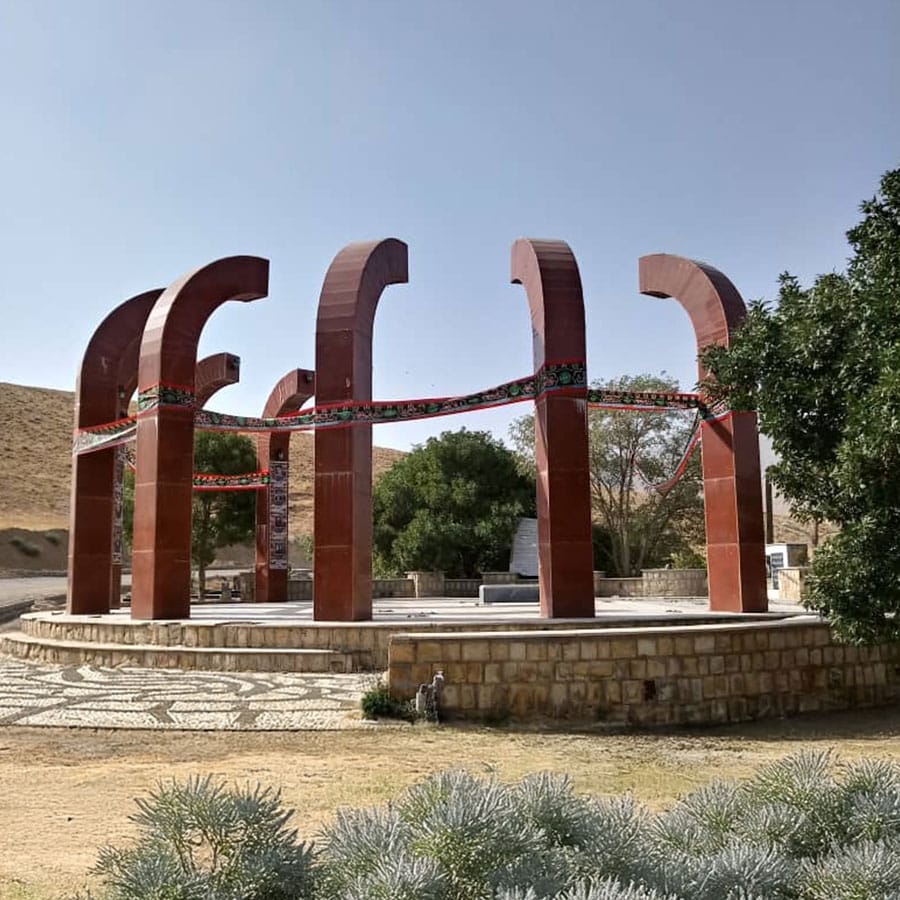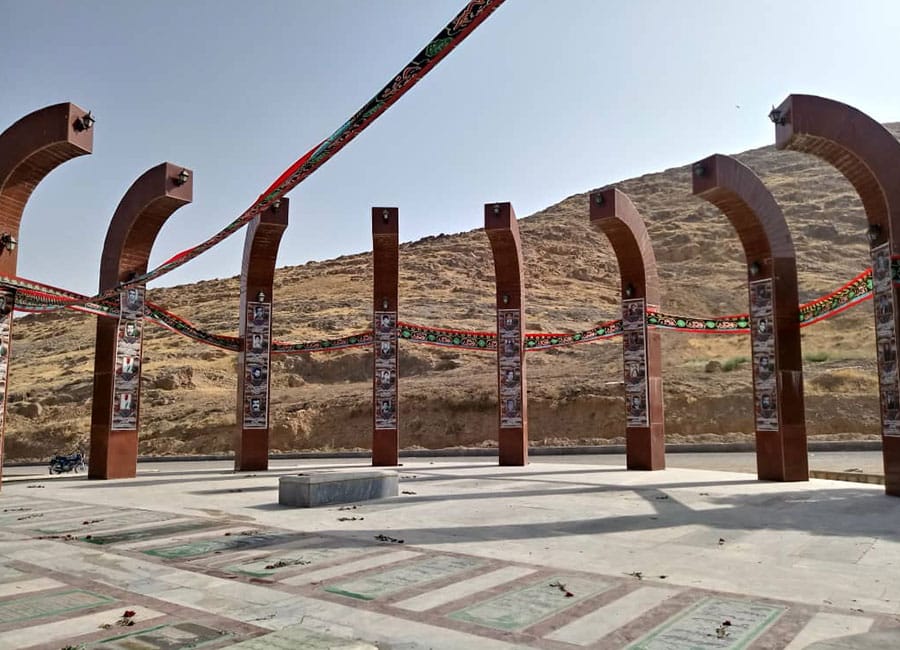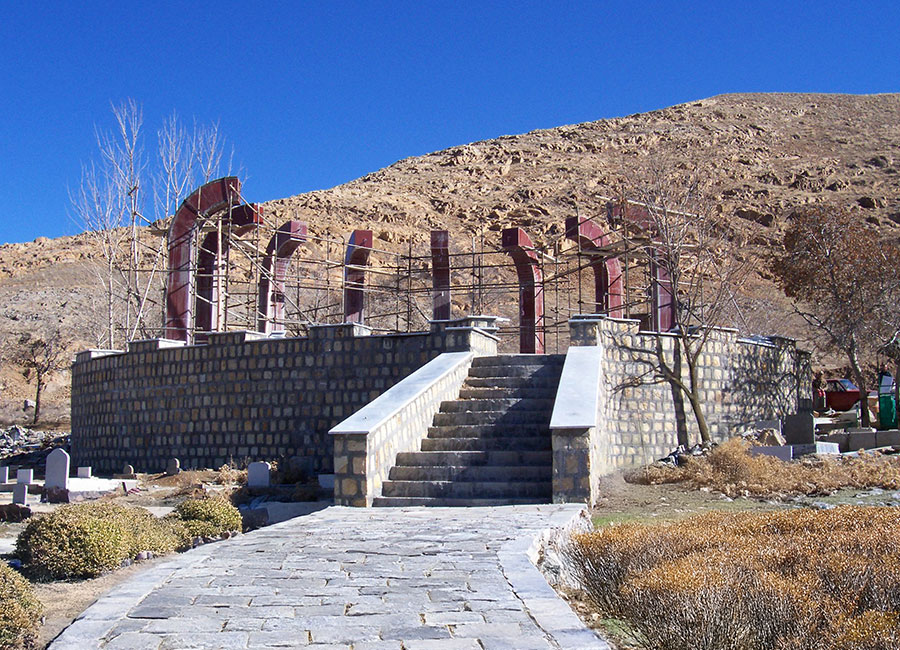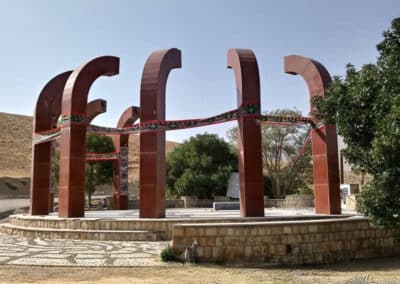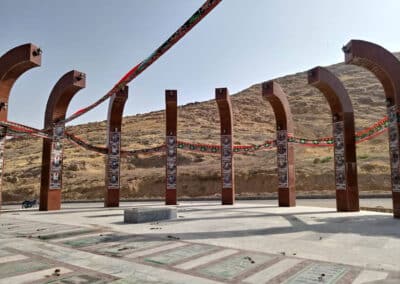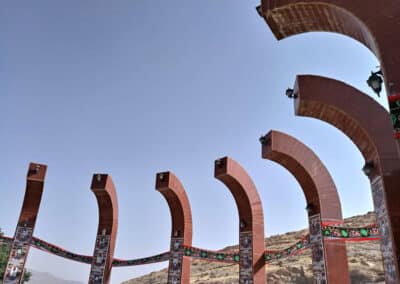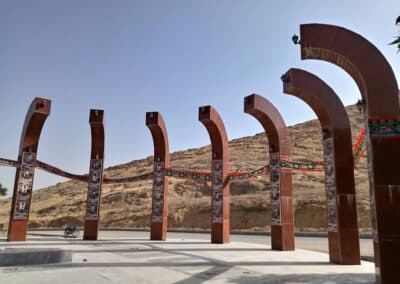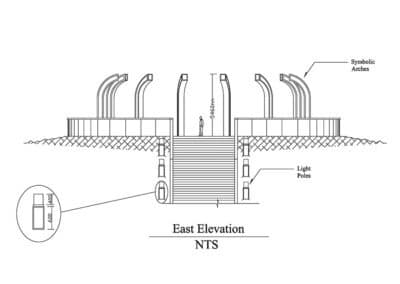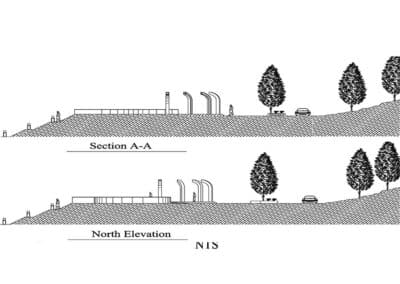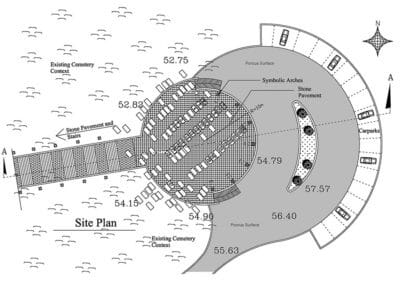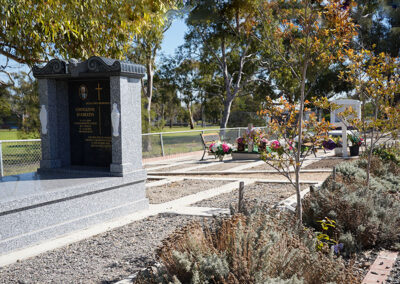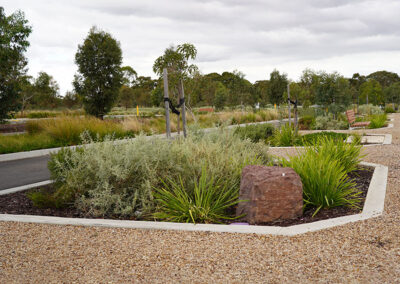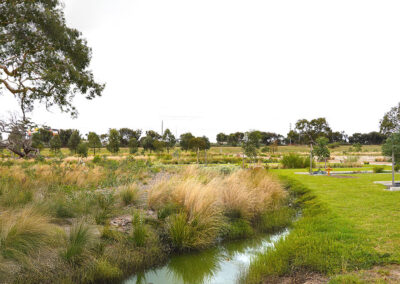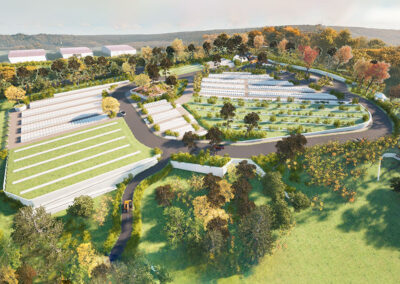Shrine of Rememberance – Zamenjan, Iran
Set against the dramatic, arid terrain of Zamenjan, this memorial shrine is a contemplative space designed to honour the memory of local martyrs. The project draws from regional materials and forms while incorporating a universal design language that speaks to remembrance, resilience, and place.
Elevated on a curved stone platform and framed by a series of rising symbolic arches, the shrine invites a quiet journey of reflection. The structure’s geometry emerges from the rugged landscape with a sense of stillness and strength—mirroring Australian memorials that celebrate identity through landscape.
This site fuses Iranian cultural motifs with spatial principles common to Western civic memorials: elevation, rhythm, axial procession, and a clear visual connection to the land. The unmanicured grave plots, open terrain, and raw material palette evoke a deep connection to ancestry, nature, and nationhood—values equally resonant within both Iranian and Australian design heritage.
The design is customisable with local religious themes and brings meaning to the landscape symbolism. The eight columns—gently bowing—represent eight years of war, paying quiet homage to the veterans and martyrs of the Iran–Iraq conflict. This gesture of symbolic deference offers a profound act of remembrance embedded in architectural form.
The planting strategy integrates resilient, climate-adapted species suited to the region’s arid conditions. Selected for their ecological durability and minimal water requirements, these species not only stabilise the site but also reinforce the project’s environmental ethos. Inspired by both local Iranian flora and Australian dryland planting practices, the landscape honours the legacy of endurance and adaptation.
Services Delivered:
- Site-responsive memorial and landscape design
- Architectural narrative development
- Cultural landscape analysis
- Integration of traditional materials with contemporary form
- Climate-adaptive planting design for arid conditions

