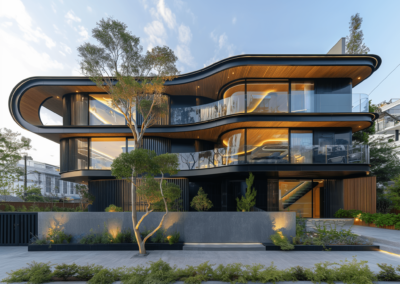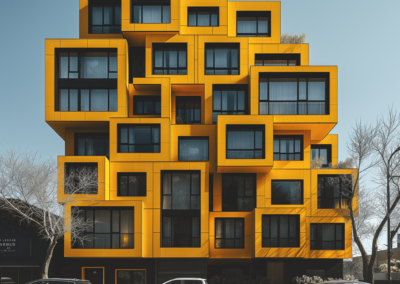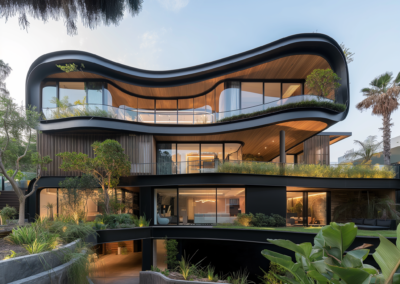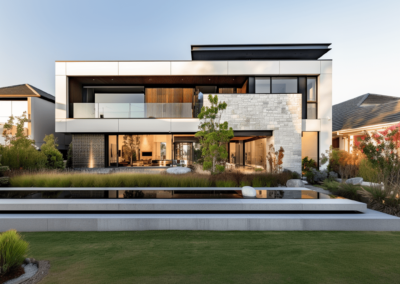Proposal for the Verdant Tower: 9-11 Prospect Street, Box Hill, VIC
Project Highlight: Nestled at the bustling intersection of White Horse Road and Station Street in Box Hill, the Verdant Tower stands as a testament to innovative architectural design. Rising 20 stories above Melbourne’s cityscape, this new residential and mixed-use building seamlessly integrates modernist aesthetics with sustainable living. The tower’s facade is a canvas of earthy hues—greens, browns, and oranges—inspired by nature. White, black, and red accents add contemporary flair, while touches of yellow and blue evoke the sky and sun. The result is a visually captivating exterior that reflects both urban vibrancy and tranquillity.
The tower’s most striking feature is its abundance of balconies. These aren’t mere extensions; they are lush green oases. Each balcony hosts native plants, succulents, and even small trees, creating micro-ecosystems that enhance aesthetics, provide shade, and contribute to energy efficiency. Residents can sip their morning coffee amidst foliage or unwind with panoramic views of the city.
Beyond aesthetics, sustainability is woven into the tower’s DNA. Wood and concrete—durable and eco-friendly—form the building’s structure. The curved shape softens its silhouette, making it an organic presence amidst the angular cityscape. White facade panels reflect sunlight, reducing the need for artificial lighting during the day. Strategically placed trees act as natural air filters, improving the air quality for residents. The Verdant Tower isn’t just a residential high-rise; it’s an urban oasis where greenery thrives, and thoughtful design meets sustainable living







